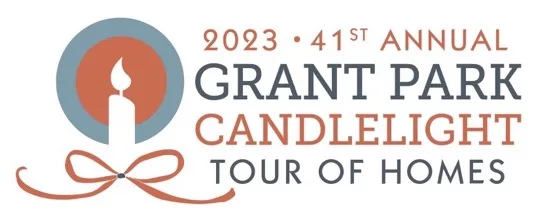Tour Stop Two: 341 St. Paul Avenue
Jessica, Jacob, Anna, and Jonah Lange
The Langes have been working hard on renovating this 1908 corner gem since they bought the house in 2021. Excited for more space after living in a small Grant Park bungalow during the pandemic, “We actually had the entire renovation designed and drawn before we were even under contract!” said Jessica.
They rebuilt the back 12 feet of the house down to the dirt, opening the kitchen to the living room and expanding it by removing a full bathroom (but leaving the quirky window box that must’ve once been above a bathtub).
They converted the back porch to a mud room and powder room. Upstairs, they converted a covered porch to the primary bathroom, a small kitchenette to a fourth bedroom, and an upstairs utility closet to a laundry room.
Of all the conversions, the family loves the powder room the most. With its door being the house’s original backdoor, the exterior siding is intended to give the impression that you are walking outside, which is why the Langes call this room the “outhouse.”
Another interesting thing to check out is the wall-hung cabinet above the wet bar in the kitchen; it’s rumored to have come from the Governor’s Mansion.
In addition to the powder room door, other features original to the house are the wood floors and the fireplaces—one of which has its original mantle (guest bedroom), many of the window and door moldings, the pocket doors between the foyer and dining room, and the millwork on the stairs.
The house is one of eight built by the same developer with the same footprint and floor plan after the Lemuel P. Grant family sold their land for subdividing. Only six remain (though we hate to say it, one was demolished for the St. Paul UMC school and fellowship hall, and another was where the playground currently sits). See if you can find the other five!
